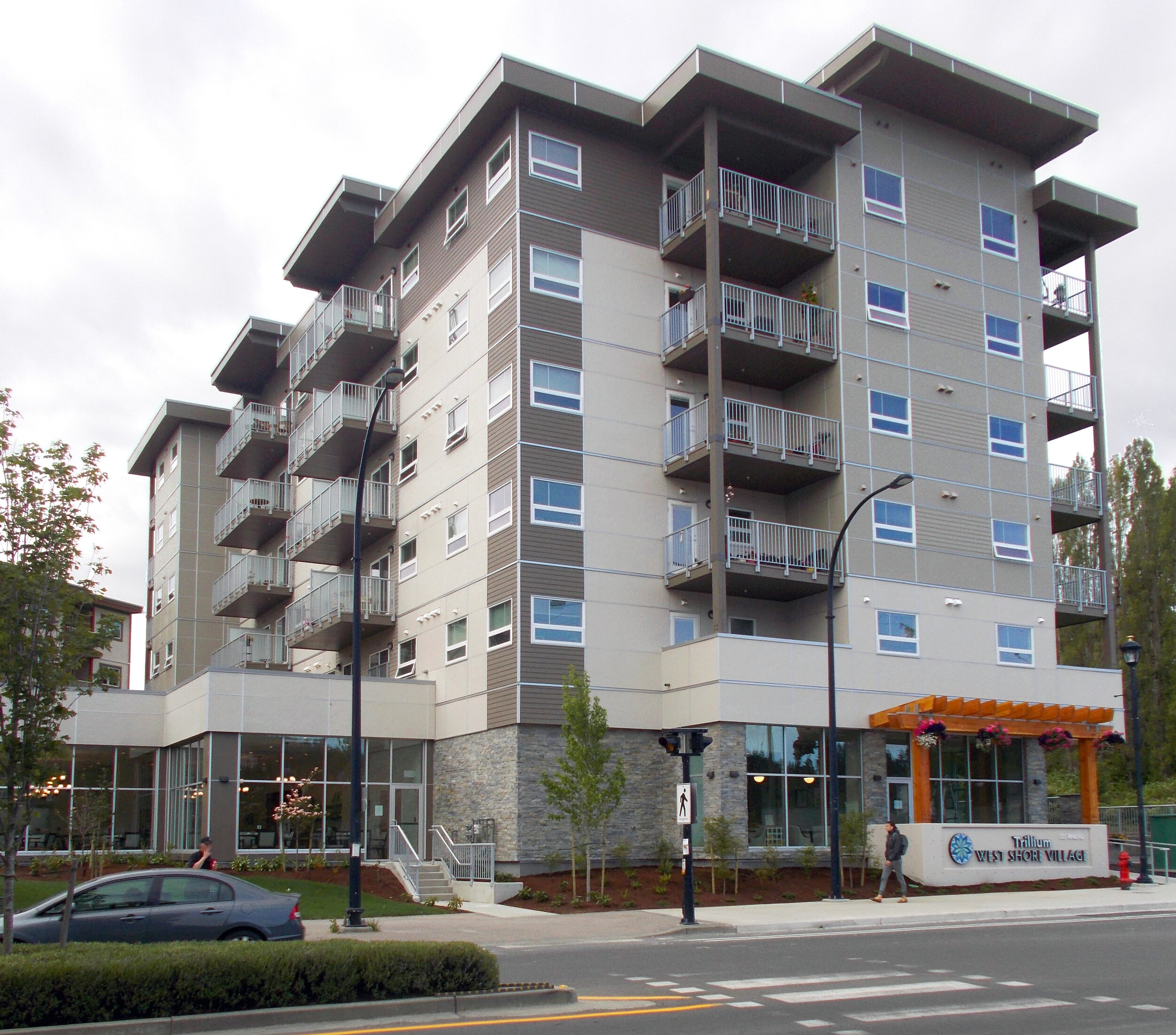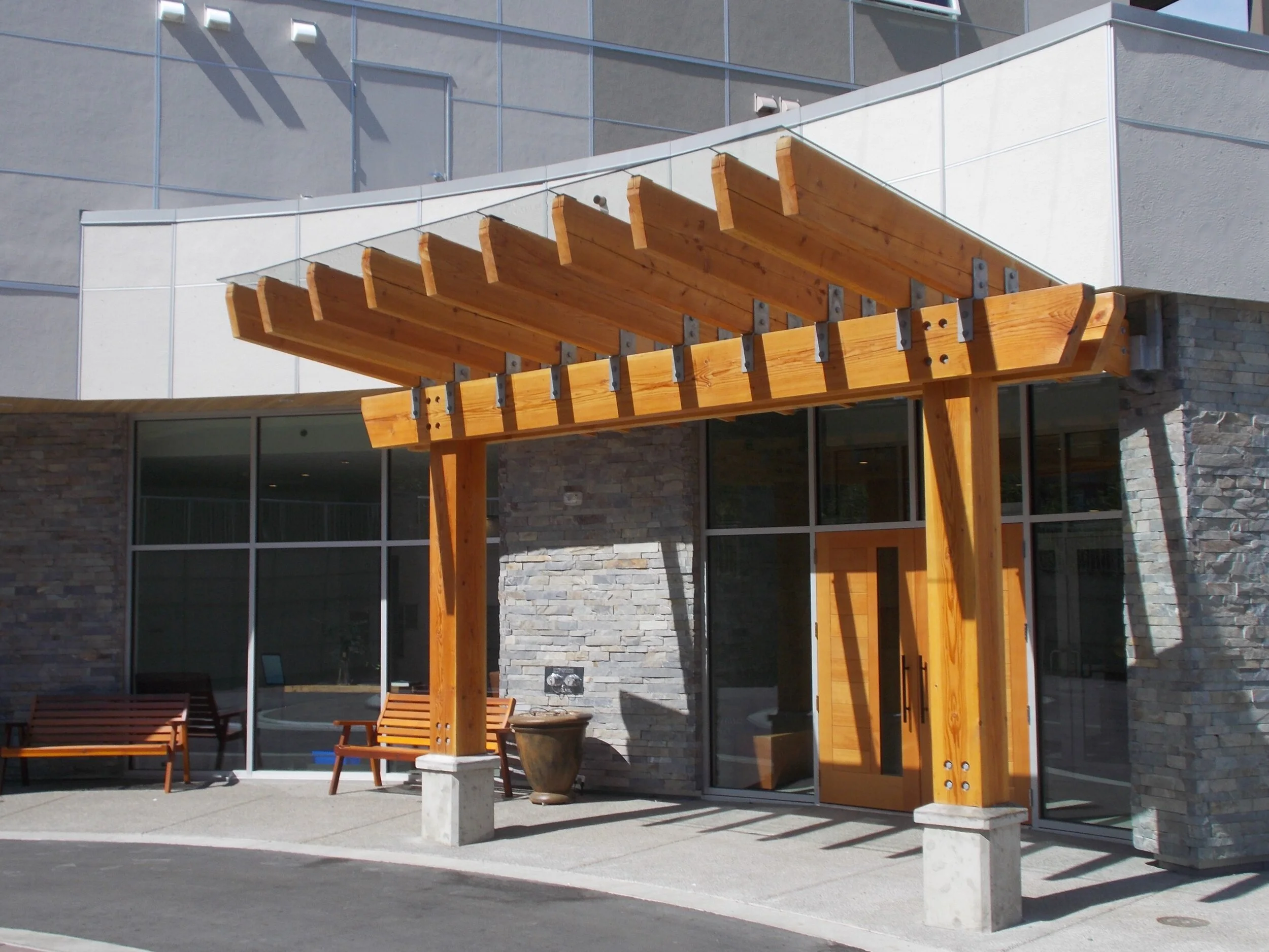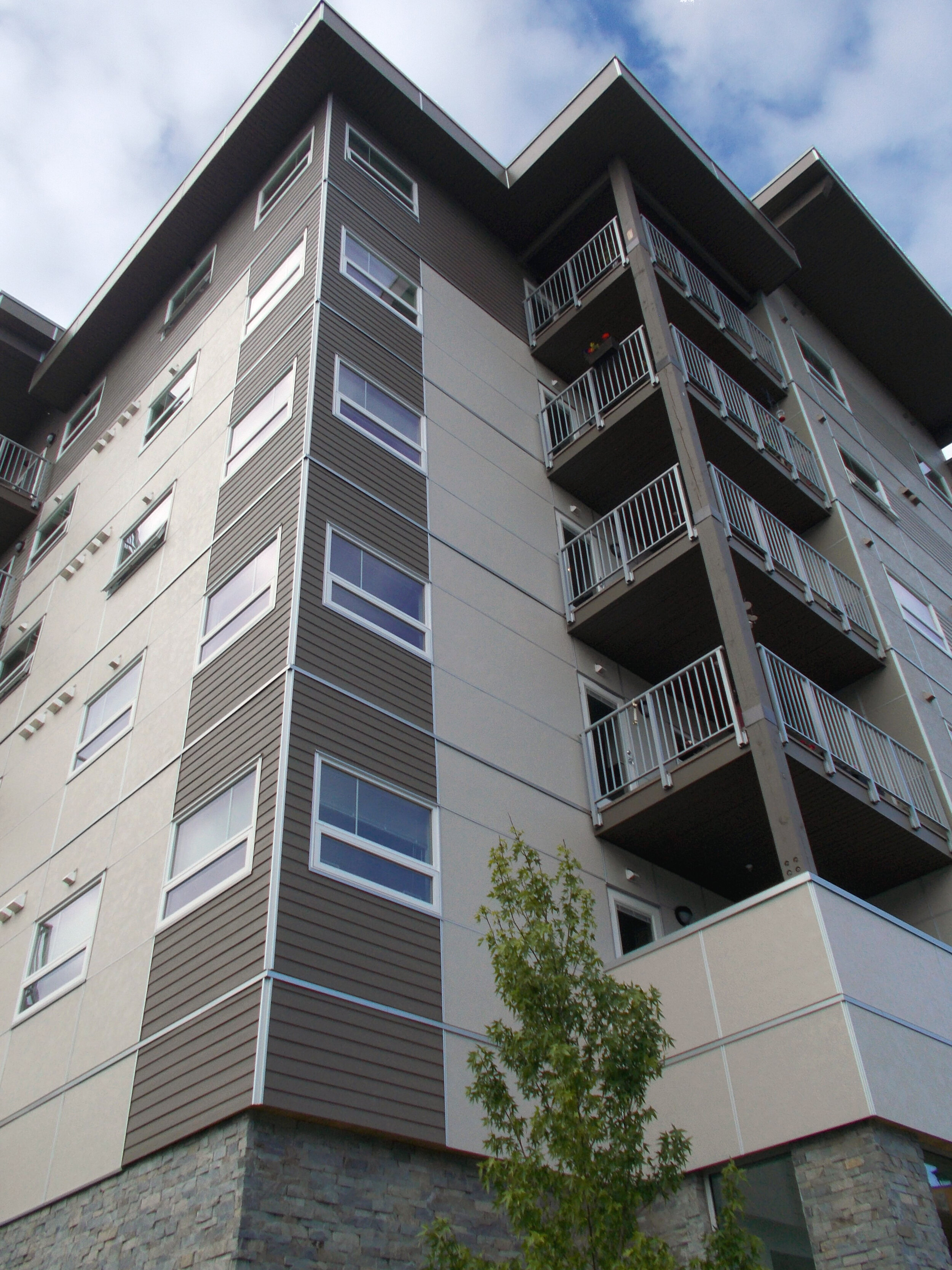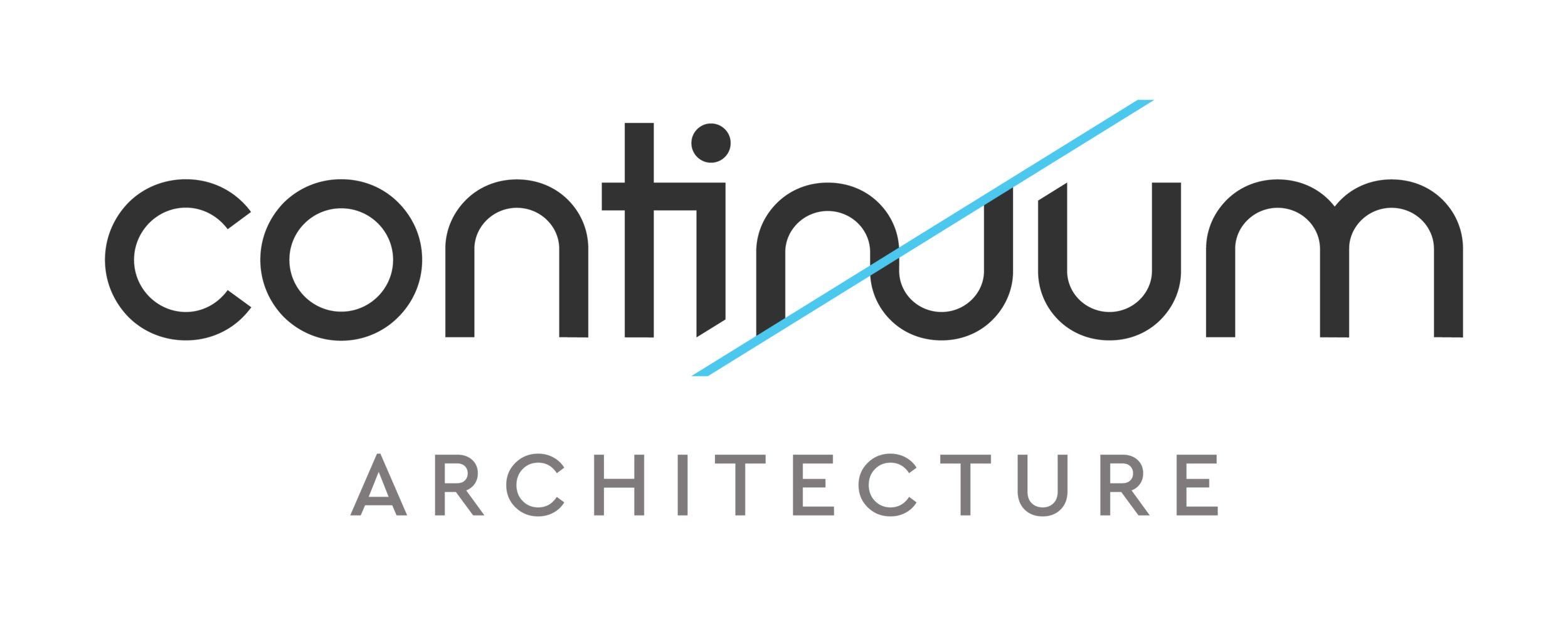Residential
Westshore Village
After successfully completing several market rental housing projects, we brought basic design expertise to this project. Coupling our experience, especially with the required 6-storey wood-frame construction form, with the client’s experience in operating such facilities, we produced a design that considers the unique requirements of this particular market demographic.
Special attention was paid to mobility issues and limited abilities, as well as security, to ensure comfort and peace of mind to the residents, beyond just a typical apartment building. Thus, the building was first laid out with amenity and service spaces appropriately and conveniently. All spaces, public and private, were detailed for most common impairment issues: hallway widths and level changes for wheelchair, scooter and cane users; braille signage for all major spaces; and strobe lighting for those with hearing limitations in case of a fire alarm. In the resident suites themselves, we provided compact kitchens, washer-dryers and individual balconies. In addition, all dimensions met or exceeded Code requirements for maneuverability and ease of access. The bathrooms had direct access from the bedrooms, as well as the main area.
Client
Trillium Communities
Services
Architecture
Location
Colwood, BC
Size
60 units
Completion
2019



