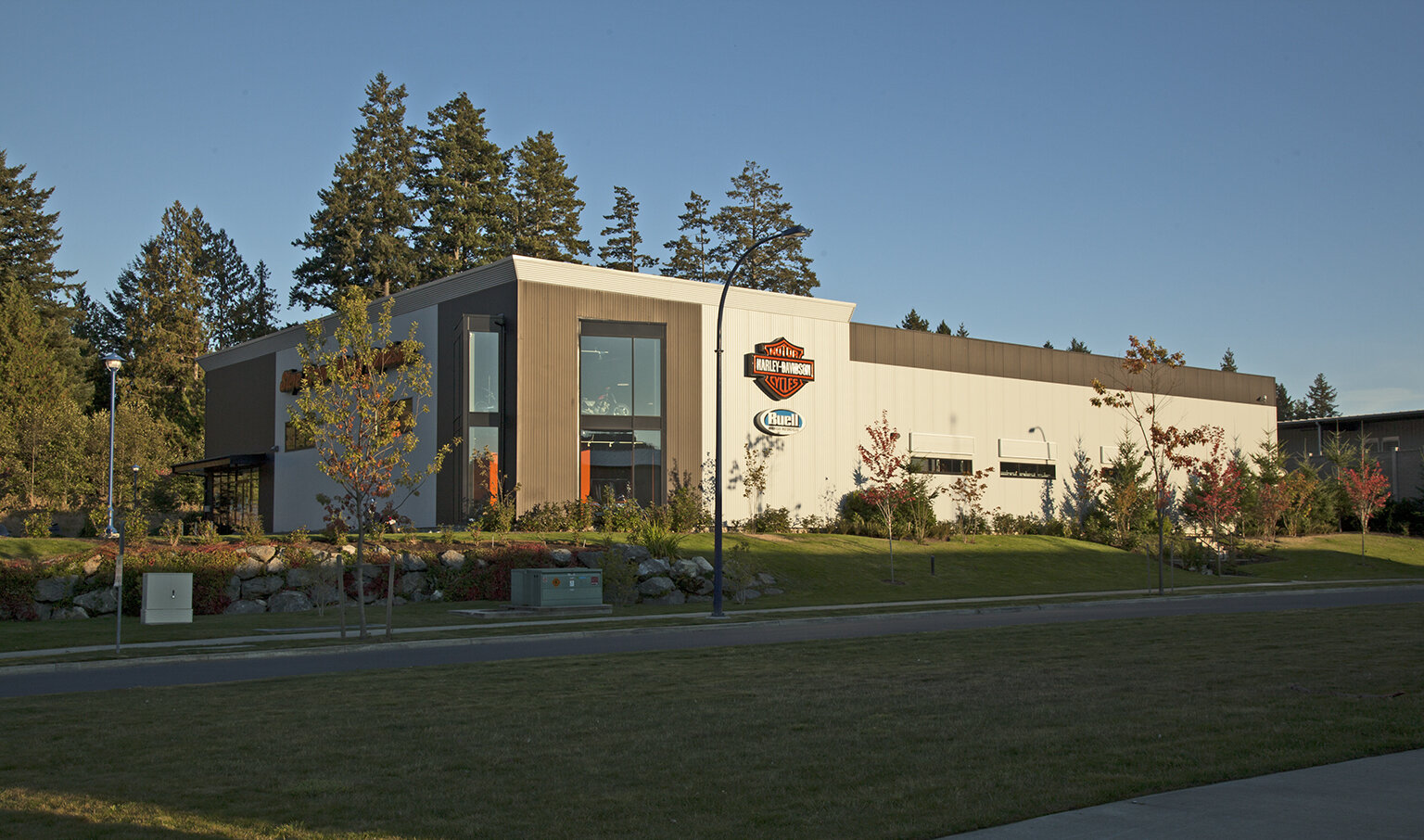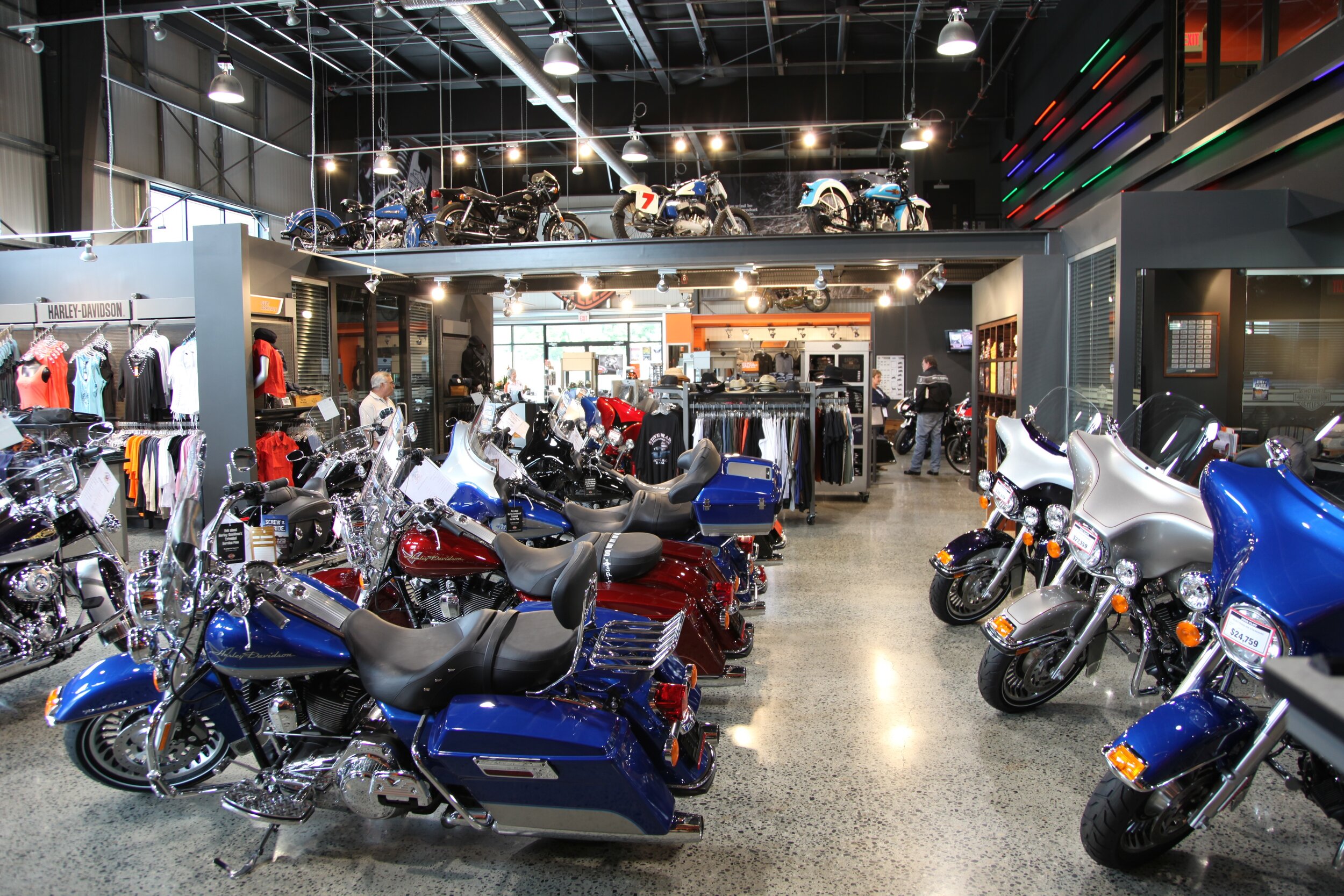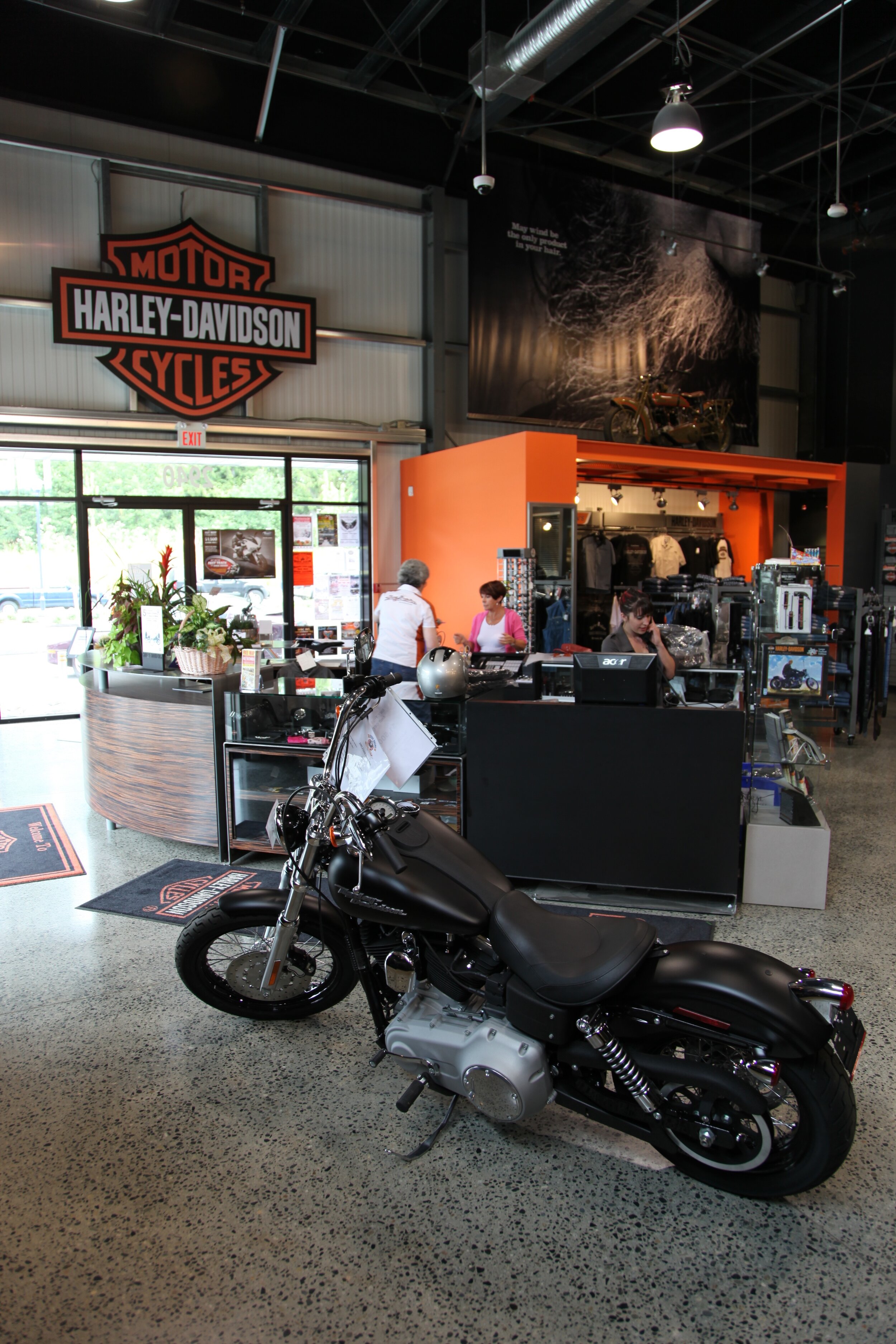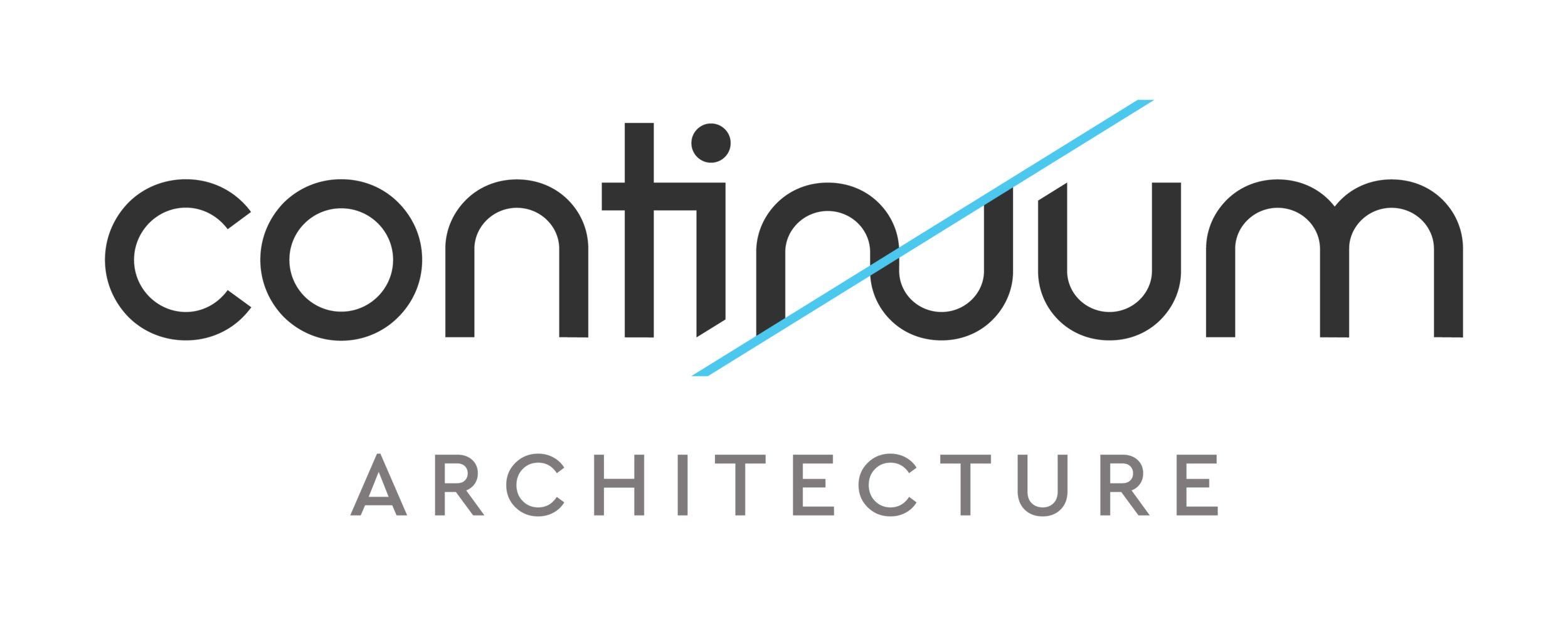COMMERCIAL / Industrial
Steve Drane Harley Davidson
This project is a new showroom and repair facility for Harley Davidson Motorcycles. This project required professional prime consulting services to work with a complex group of international suppliers. The building was designed to meet the local dealership needs, the restrictions of the business park site, the corporate design guidelines, and the modular components built off-site.
Delivered using the construction management model, Continuum played a significant role in helping to ensure a coordinated drawing package was produced and updated as the project progressed. Considerable coordination was involved as the structure was pre-constructed off-site, and the “interiors” were pre-constructed elsewhere. Fitting the pieces together was our task as Prime Consultant.
Client
Steve Drane Harley Davidson
Services
Architecture
Cost
$2.5M
Size
2,800 m2
Completion
2007
Location
Langford, BC
Awards
Mayor’s Award of Distinction Best Building Design in a Commercial Business Park, 2009



