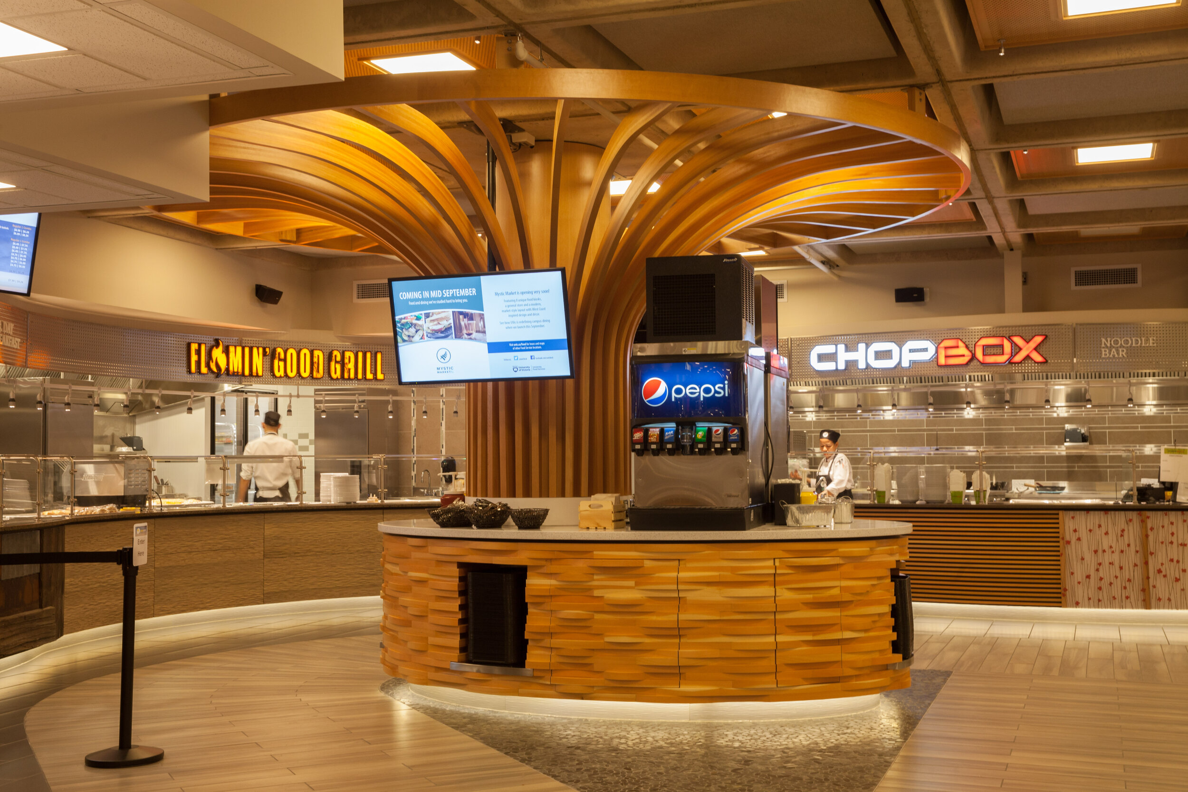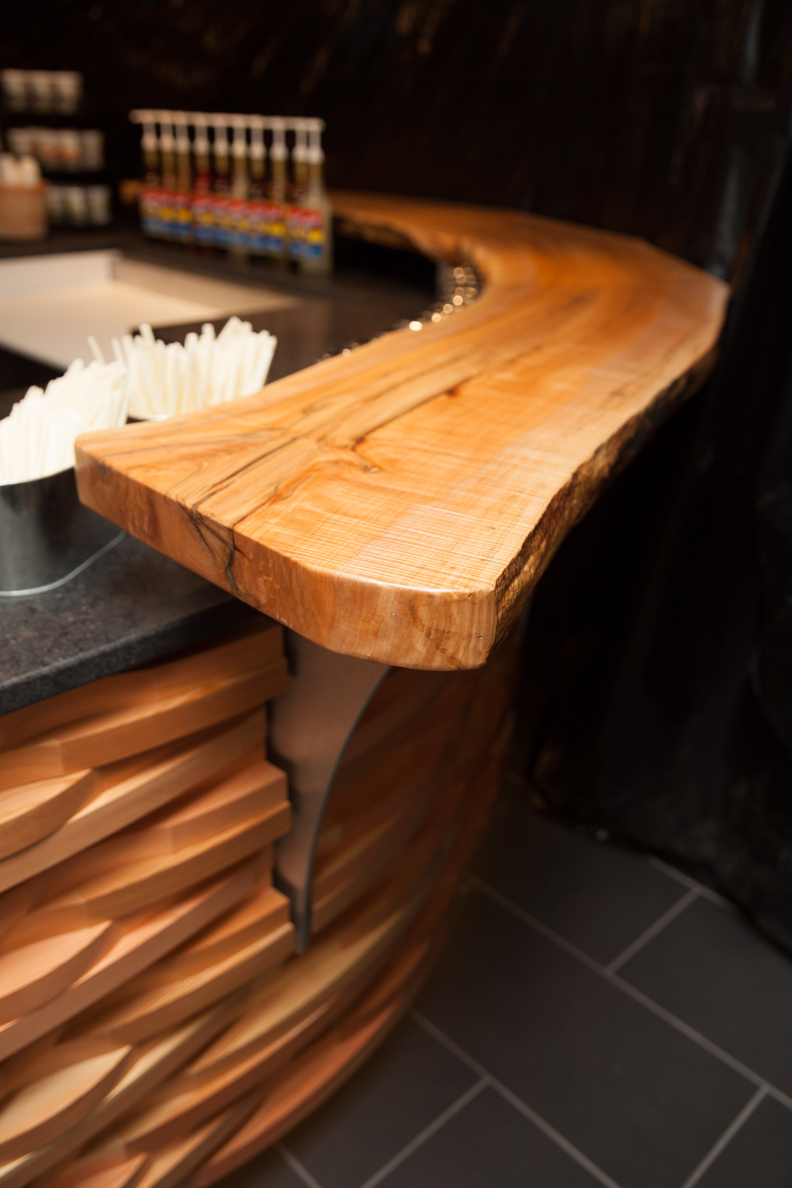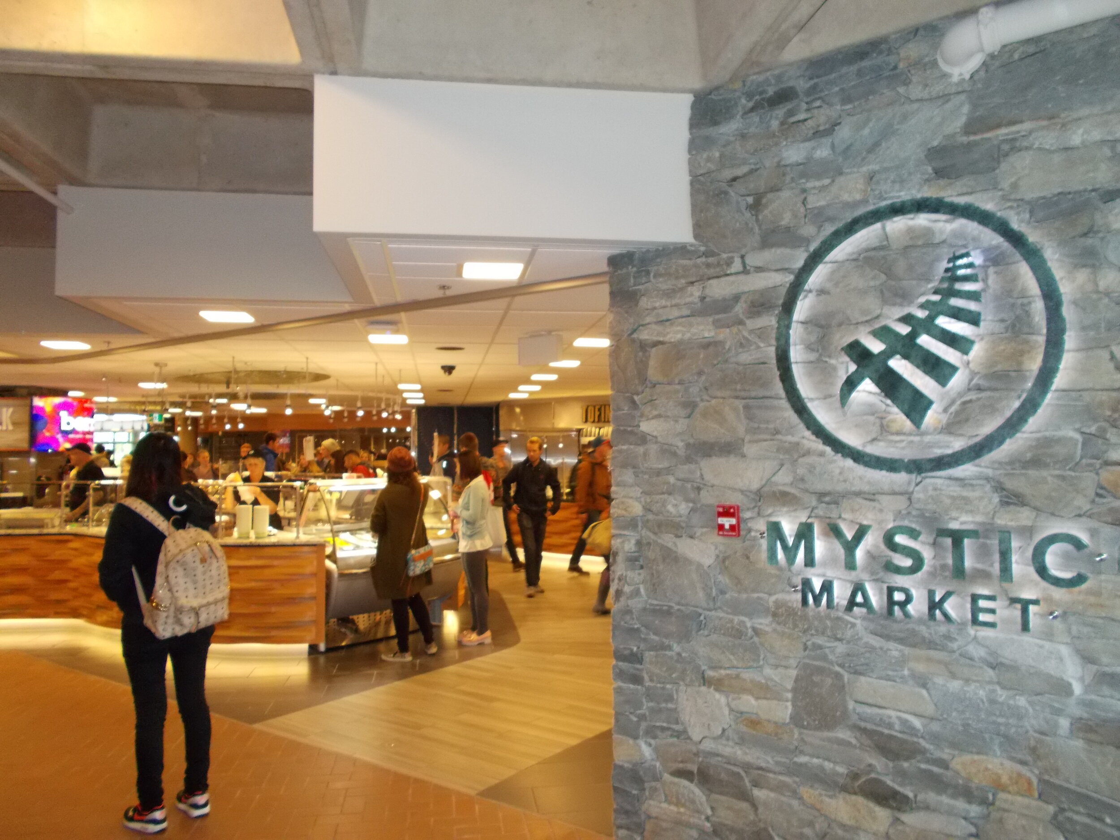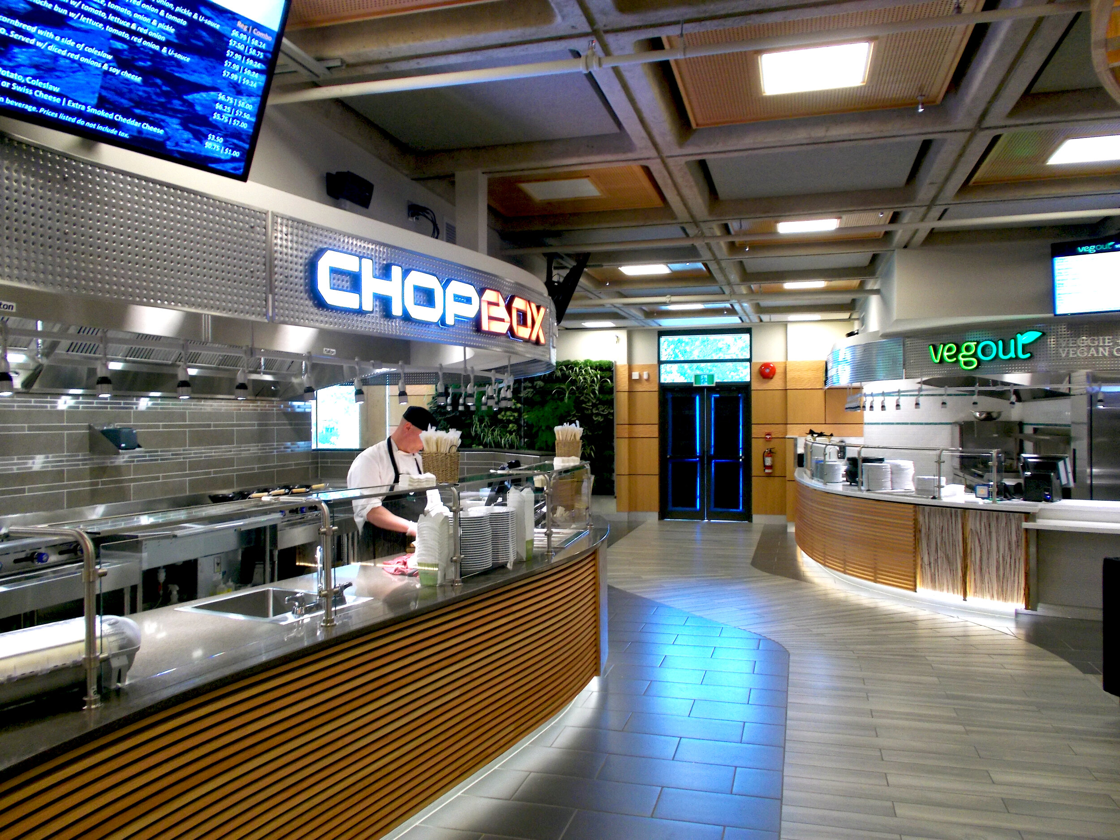INSTITUTIONAL
Mystic Market
A major renovation to the University’s central Food Service Dining Facility, this project is a 500 seat, 14,200 sq. ft. food service facility, similar in nature to a food court in a shopping centre. It had a construction cost of $5 million and incorporated a One-Card system.
The design process began with a research trip to gain an understanding of recent similar university projects representing a paradigm shift that recognized the value of on-campus amenities as important contributors to attracting students. This knowledge combined with the emphasis on fresh local foods and a need to cater to international tastes.
We commenced the design by facilitating a charette whereby all interested parties – students, staff and the general public – could contribute to generating an overall project vision. This translated into the tagline “Boardwalk through the Rainforest,” which informed the layout, finishes, colour scheme and detailing throughout the project implementation.
An interior renovation to an existing campus building that remained open and operational throughout the construction process, this project was designed during the school year with construction completed in time for the fall semester. It features a large central gathering area and smaller, more intimate, dining areas throughout. Included in the project scope were significant mechanical and electrical upgrades, including a $1 million commercial kitchen.
Upon completion, we were gratified at the Grand Opening to hear the Executive Director compliment our firm with the words: “you nailed it.”
Client
University of Victoria
Services
Architecture/Interior Design/Functional Program
Cost
$5M
Size
1,400 m2
Completion
2015
Location
Victoria, BC




