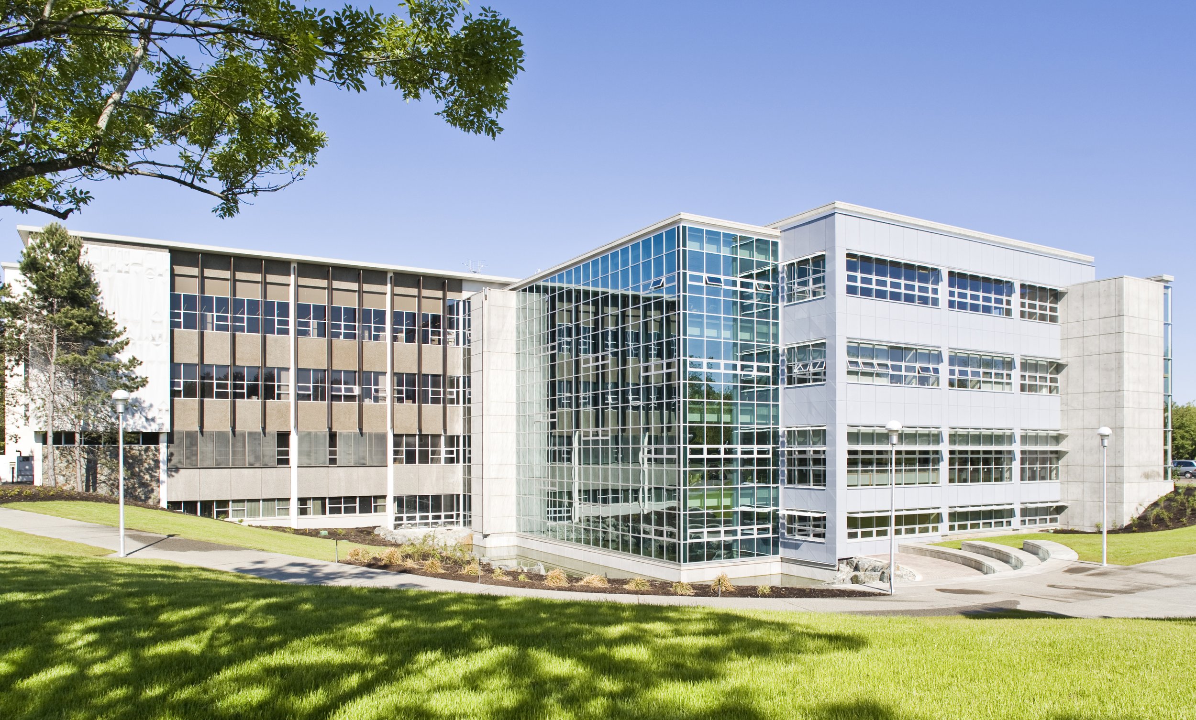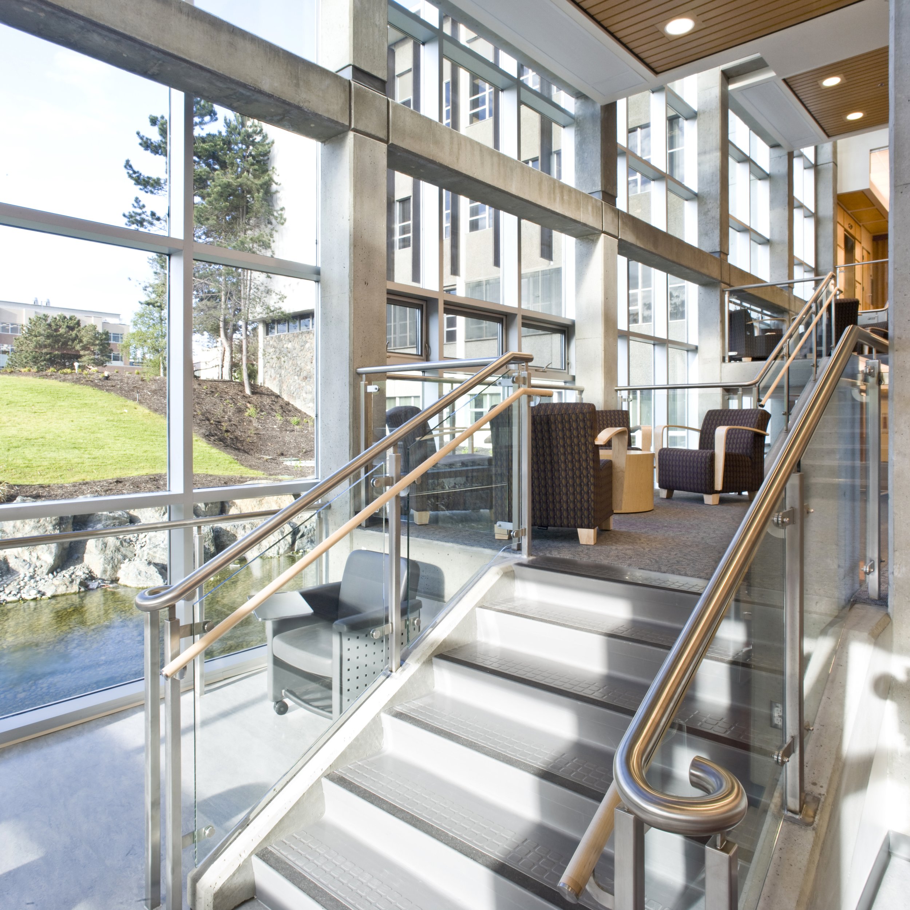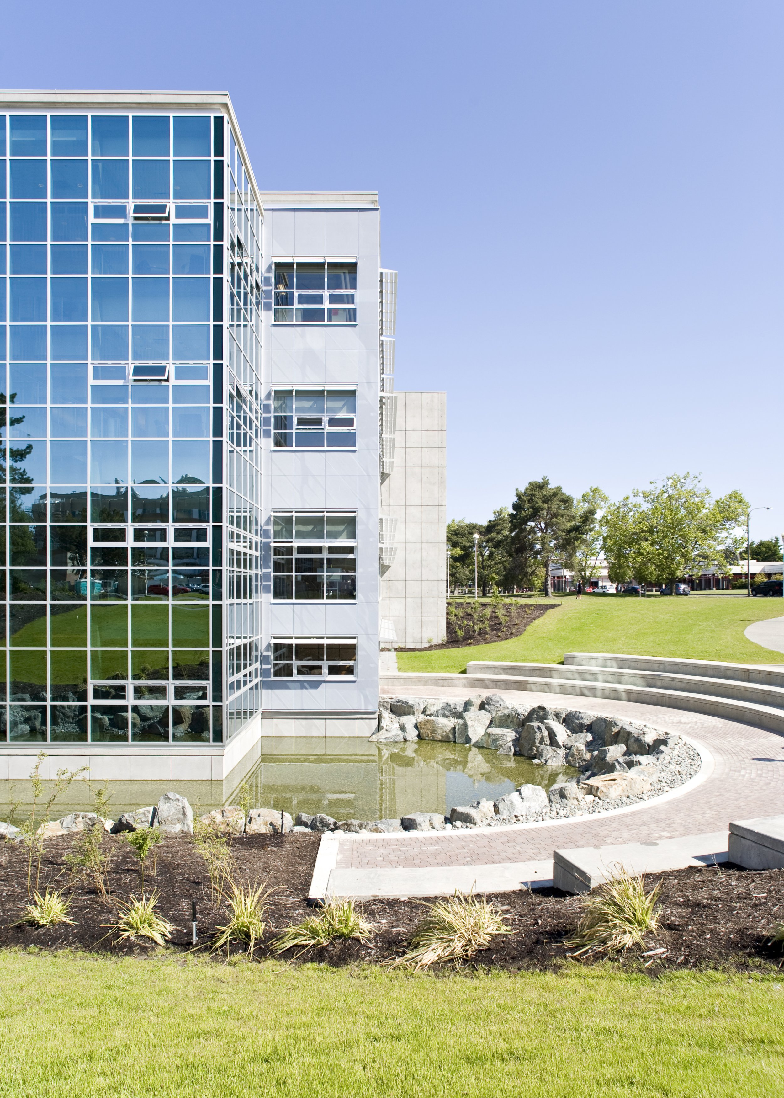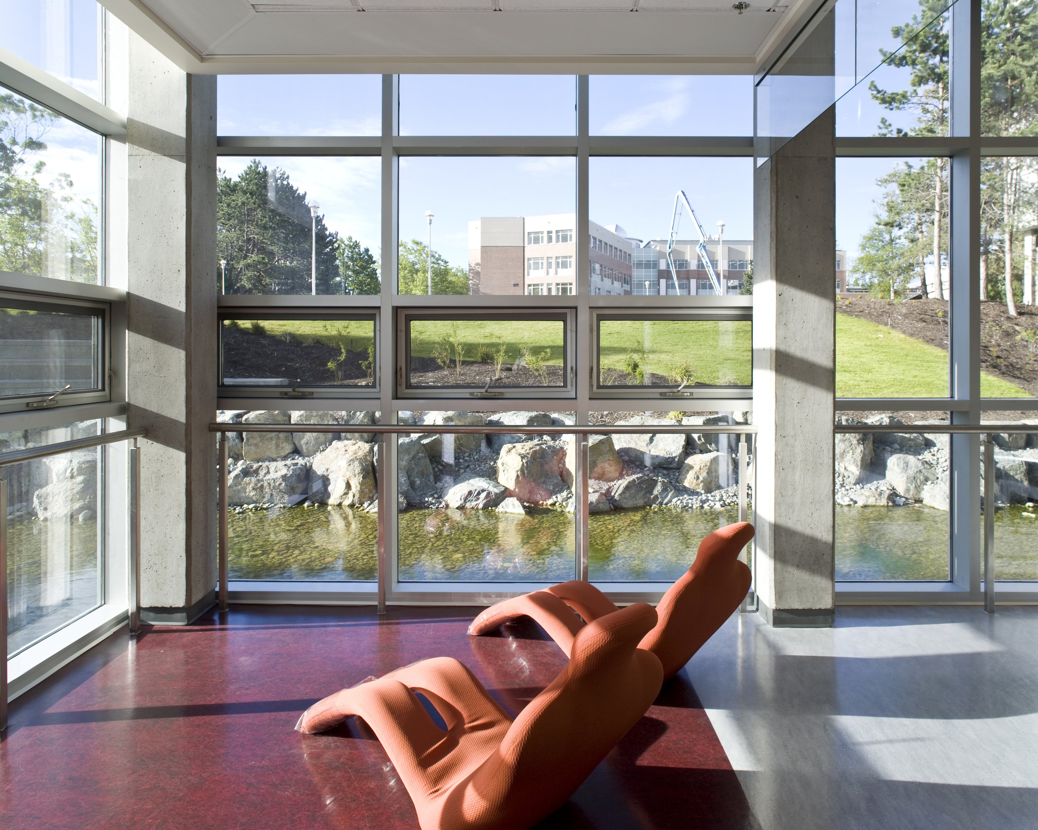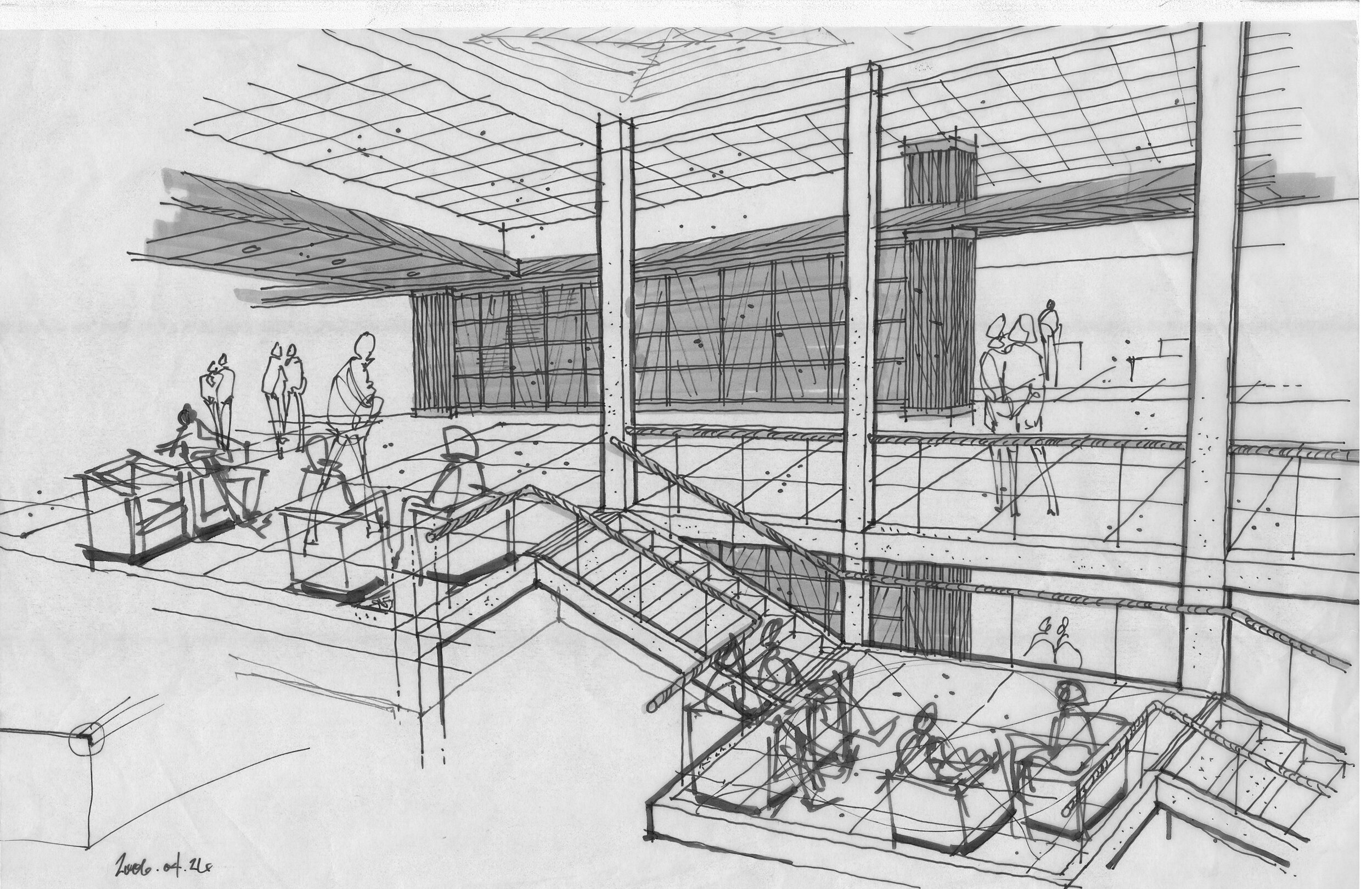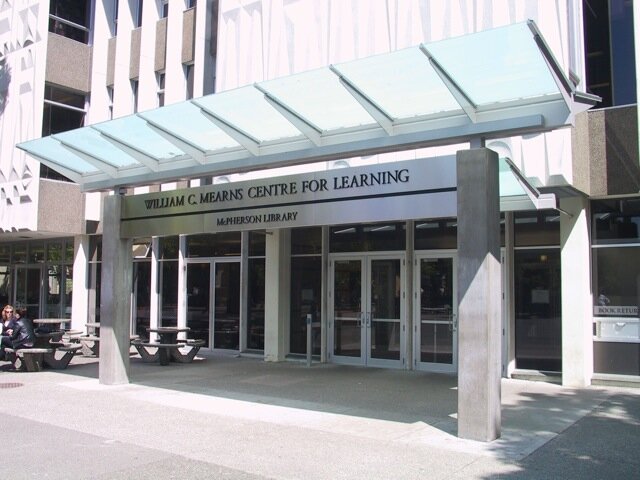Libraries / institutional
Mearns Learning Centre
The Mearns Centre, completed in 2005, consists of an addition, a partial renovation and a phased seismic upgrading to the existing building, as well as an entrance canopy and new landscaping to the eastern portion of the site. The addition provides 24,929 square metres of space on four levels, contiguous with existing lower, main, second and third floors. It is attached to the northeast portion and is accessed via Main Street extensions at each level. It includes a new "galleria" stair, an accessible elevator and an emergency exit stair.
The Mearns Centre enhances the existing facility with an expanded Information and Media Commons. It also incorporates collaborative learning classrooms, support services and a cafe, as well as expanded collection and seating/study areas.
Since completion, we have been responsible for a series of minor work, including the Learning Centre & Lobby, 2008; North/South Corridor Realignment, 2008; Gallery, Special Collections Relocation, 2008; Lower Level Washroom Refurbishment, 2010; and Level 3 Knowledge Infrastructure Program, 2012.
Client
University of Victoria
Services
Architecture, Interior Design, Functional Programming
Cost
$12M
Size
25,000 m2
Completion
2005
Location
Saanich, BC
