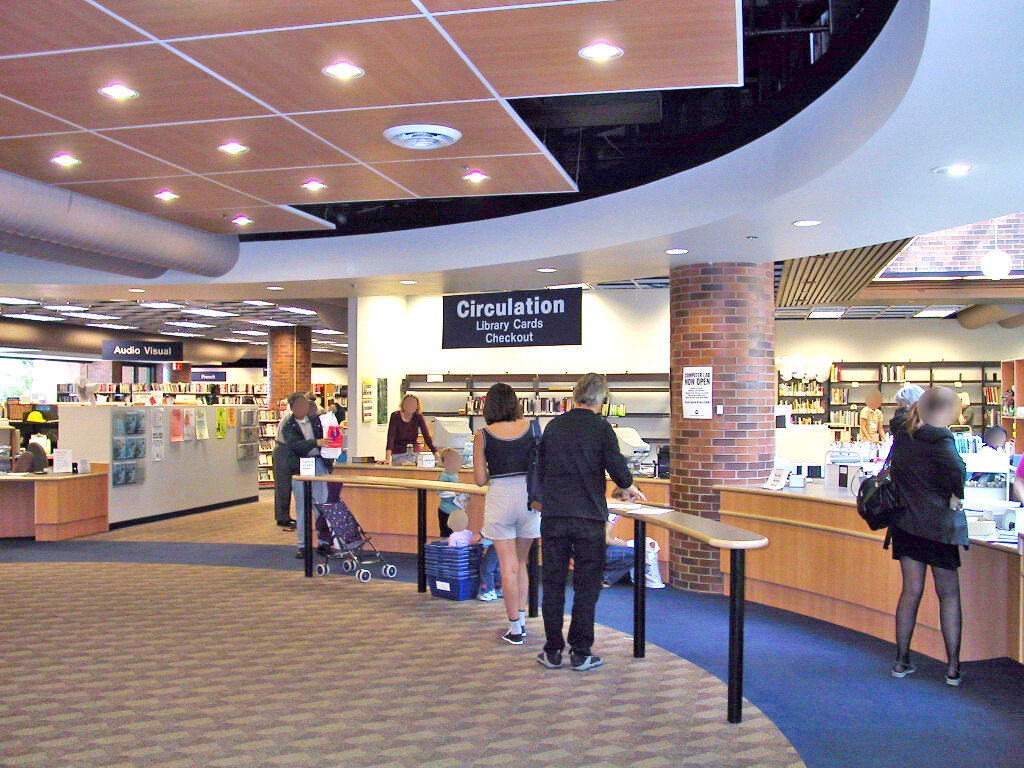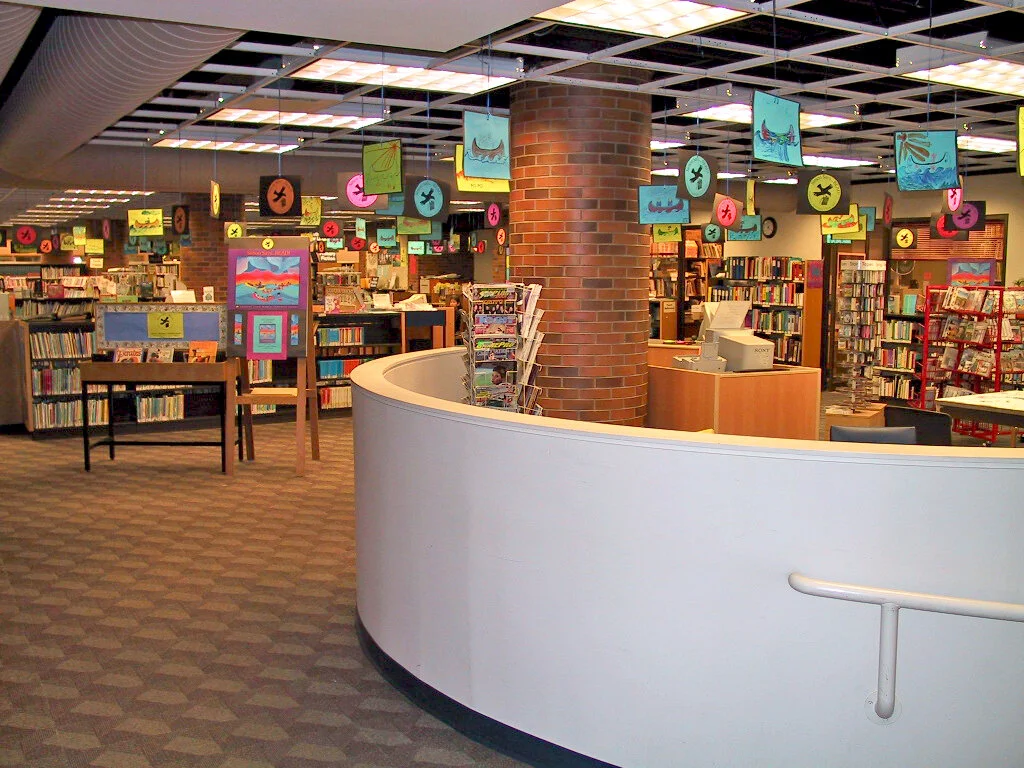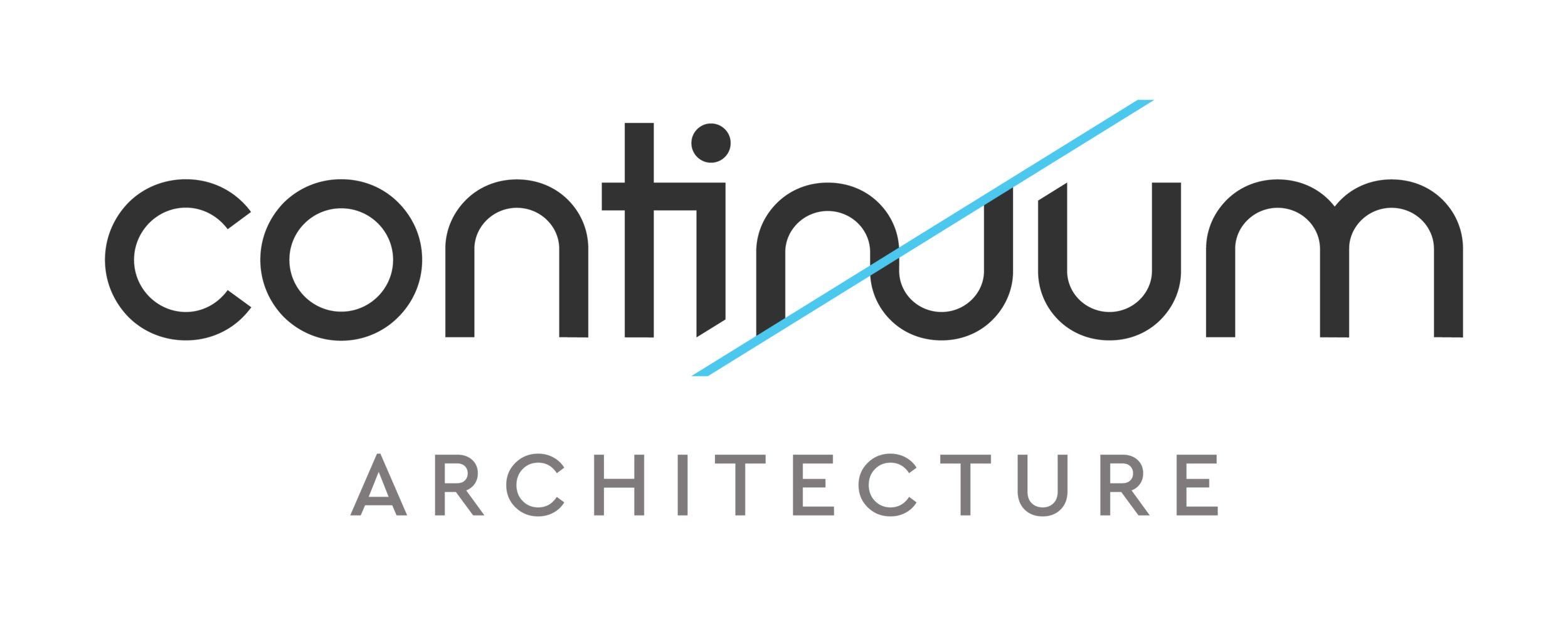Libraries
Downtown Library Branch Renovation
This project involved a total re-plan and interior alteration to the 2-level main library through extensive User Group consultation. The dysfunctional space was given a new orientation space and wayfinding system, new circulation desk and all-new millwork throughout. The redevelopment program also incorporated upgraded lighting, signage and recycled carpeting throughout. In addition, an existing stair was rotated 180° to provide more user-friendly access to the upper level.
Complicating the entire implementation of the project was the requirement for continuous public use and the logistical challenge of construction impact mitigation.
Substituting public amenity for health care, this $1 million project involved interior renovations to an awkward, dated and almost dysfunctional cultural institution which required public access to be as seamless as possible throughout construction. This involved phased, after-hours construction, the result of extensive logistics brainstorming among staff, consultants, construction manager and other building tenants. It also involved creating a temporary graphic orientation system to involve the public and assist in wayfinding.
We also worked closely with City Building inspectors not only for approval of our phased exiting plans, but also to ensure concurrence with our Code interpretations to utilize redundant exit stairs and corridors, gaining additional usable space for library functions.
Client
GVPL
Services
Architecture
Cost
$1 M
Size
3,298 m2
Completion
2005
Location
Victoria, BC


