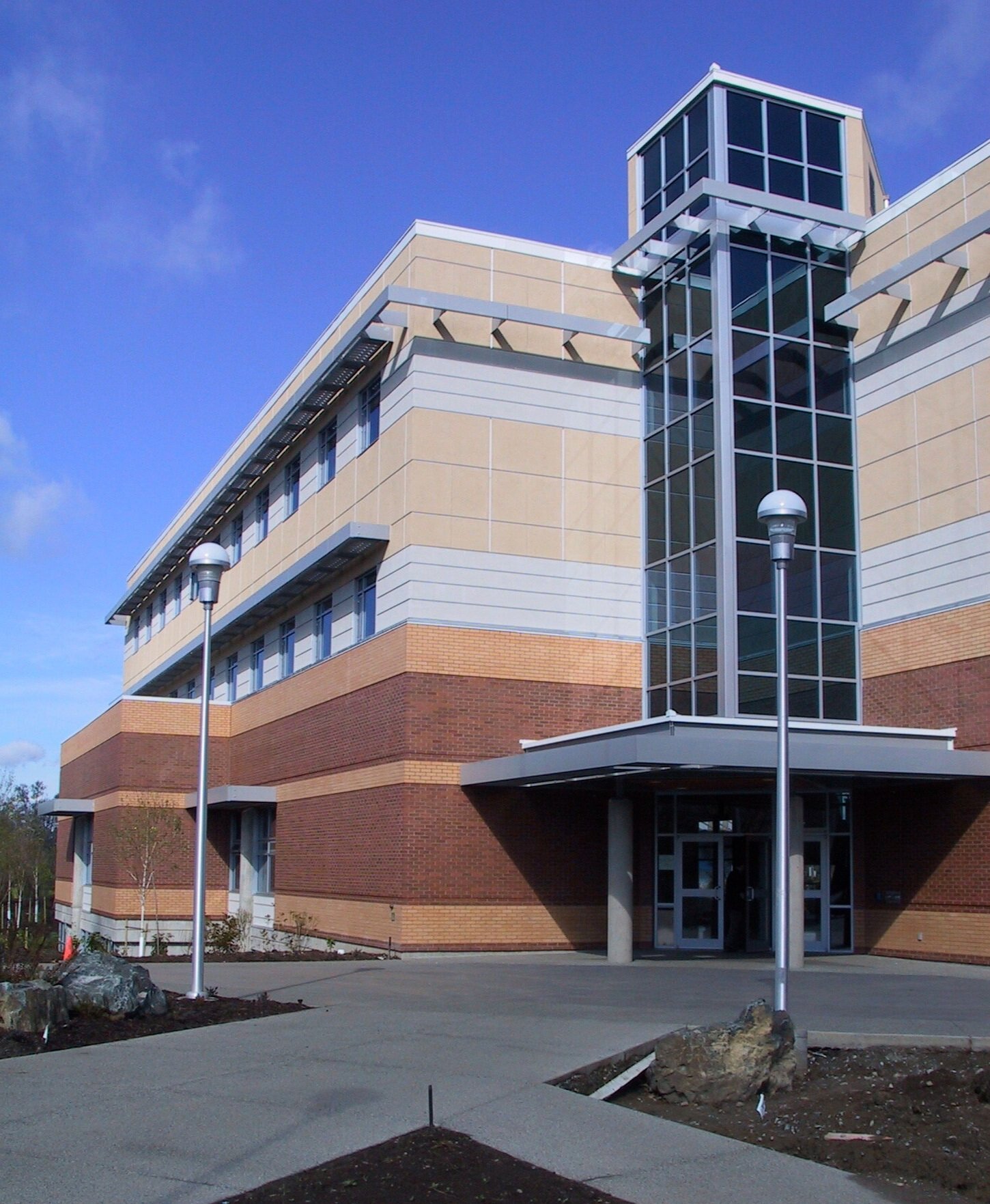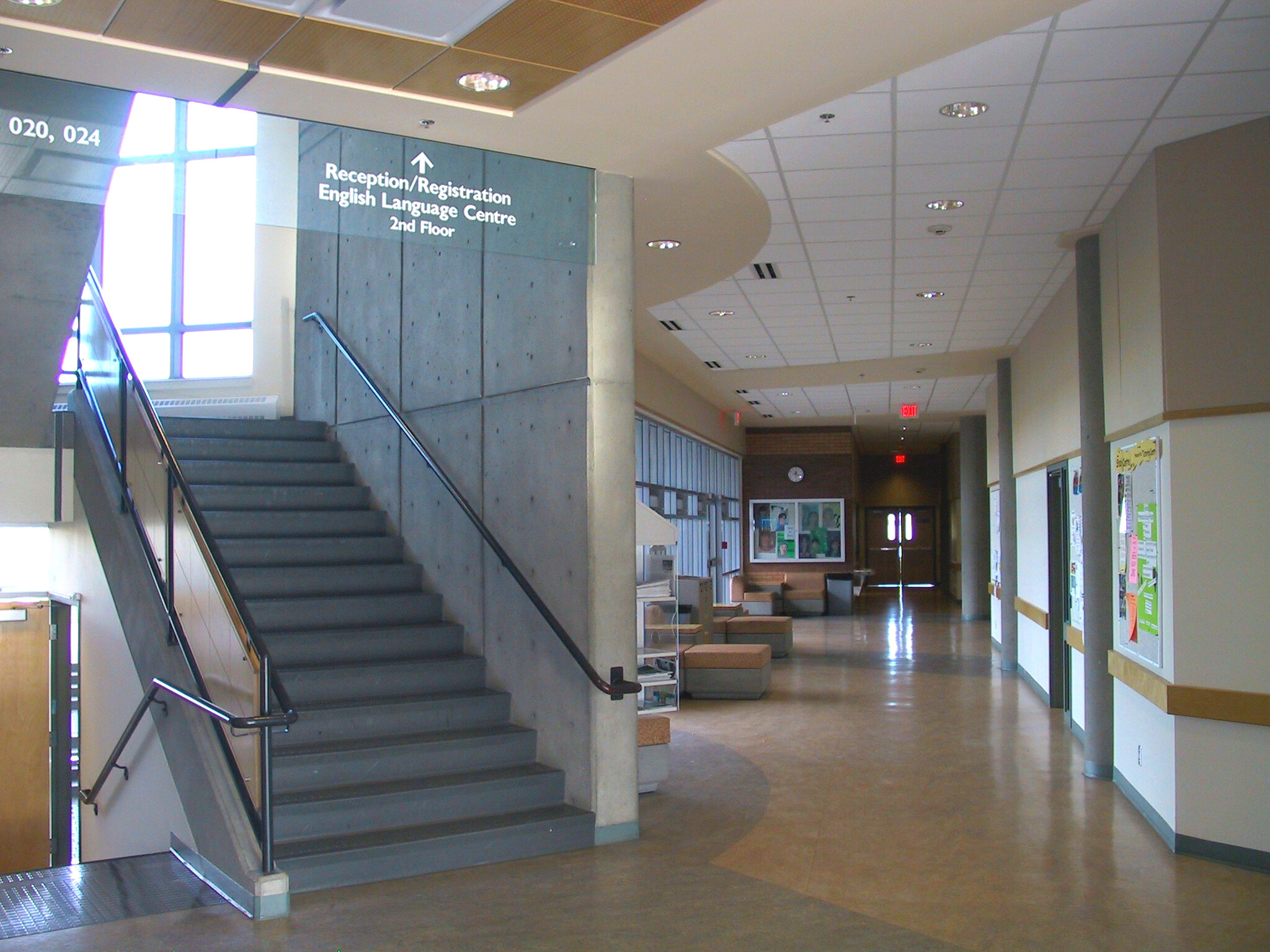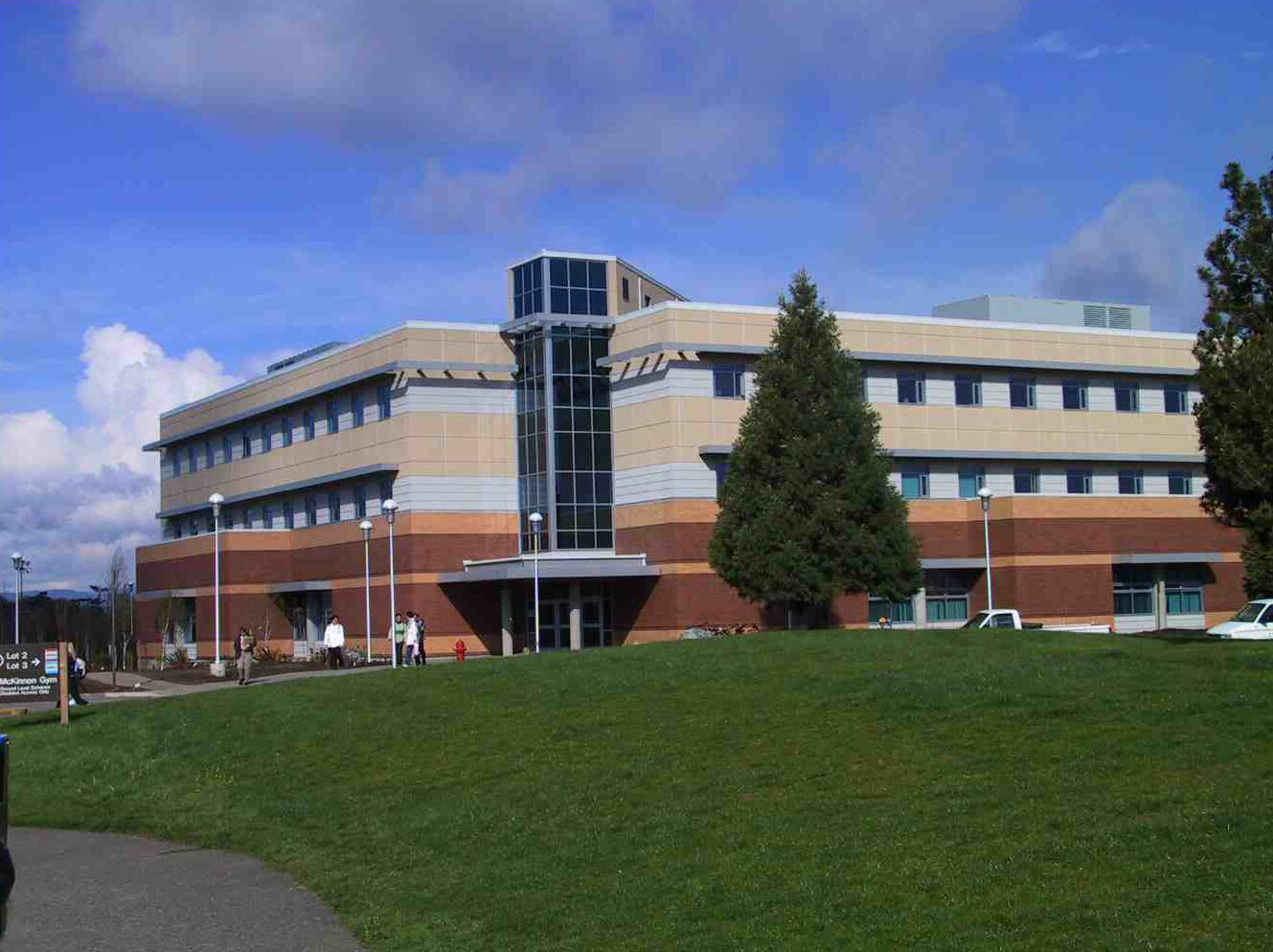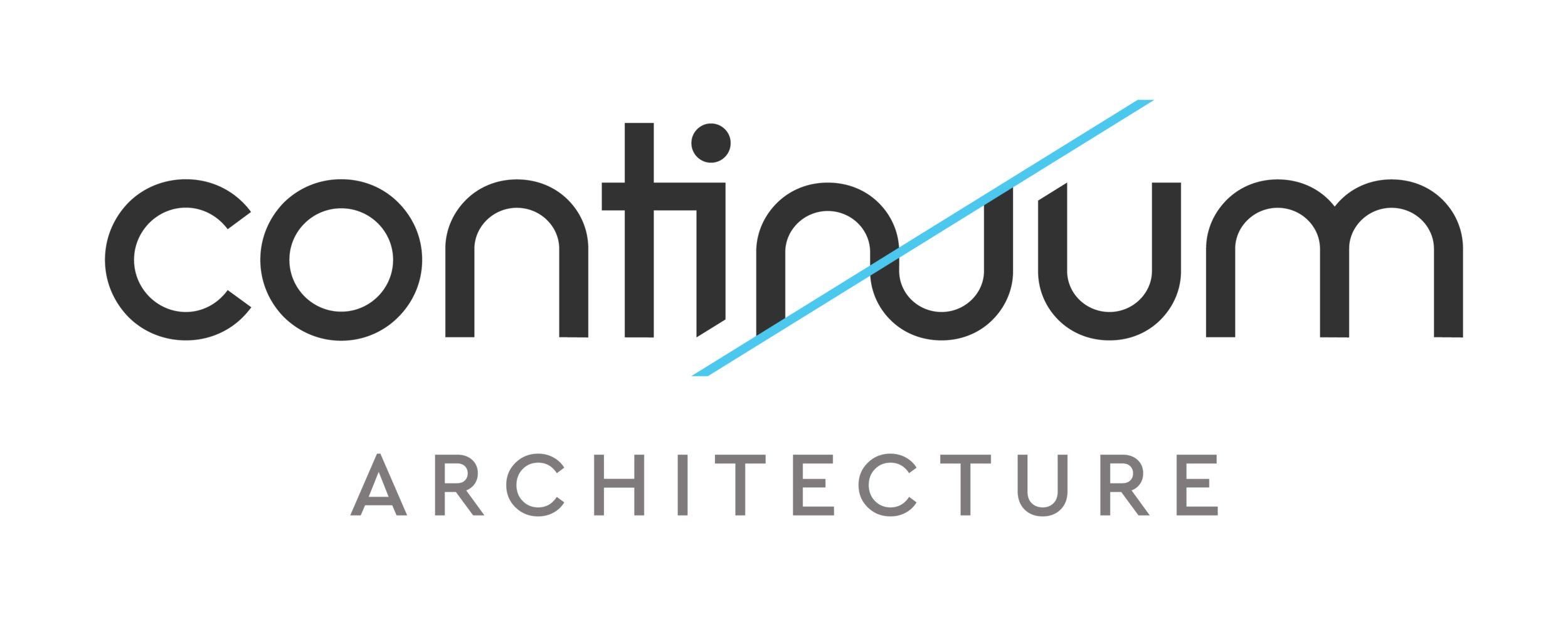Institutional
Continuing Studies Building
This project consists of a new 3-storey building of 4,340 m2 located in the northern area of the University of Victoria campus. Its composition is primarily classrooms and offices with meeting and related support spaces. The building consolidates and expands the facilities previously occupied throughout the Campus for the Division of Continuing Studies and the English Language Centre.
The building’s student body and teaching culture, distinct from much of the rest of campus, was an essential clue to the expression of built form. Through intensive User Group interaction, we creatively interpreted a conventional UVic space allocation program to spatially accommodate interior/exterior lounge/activity and class-turnover areas.
Client
University of Victoria
Services
Architecture
Cost
$6.7M
Size
4,340 m2
Completion
2004
Location
Victoria, BC



